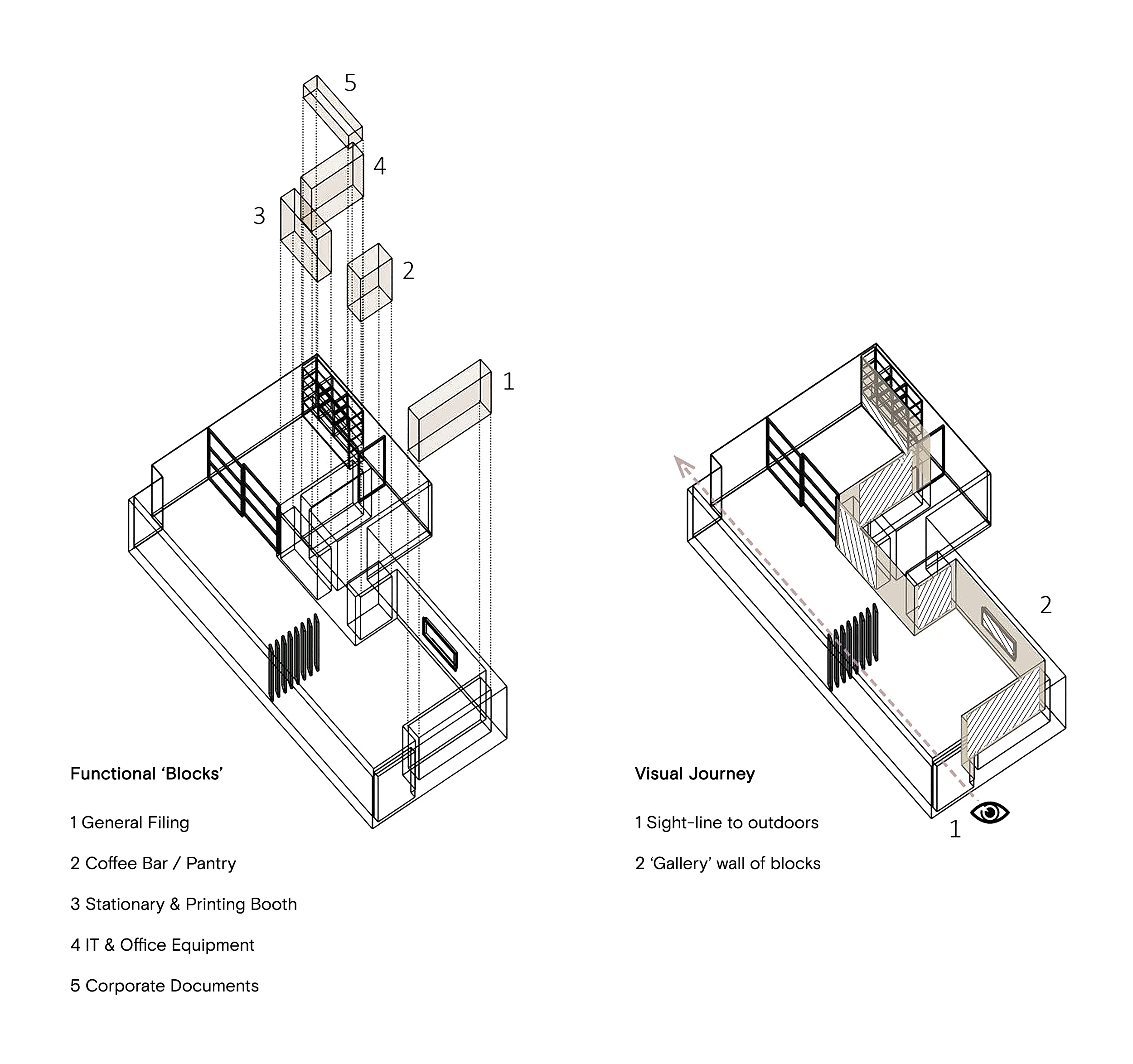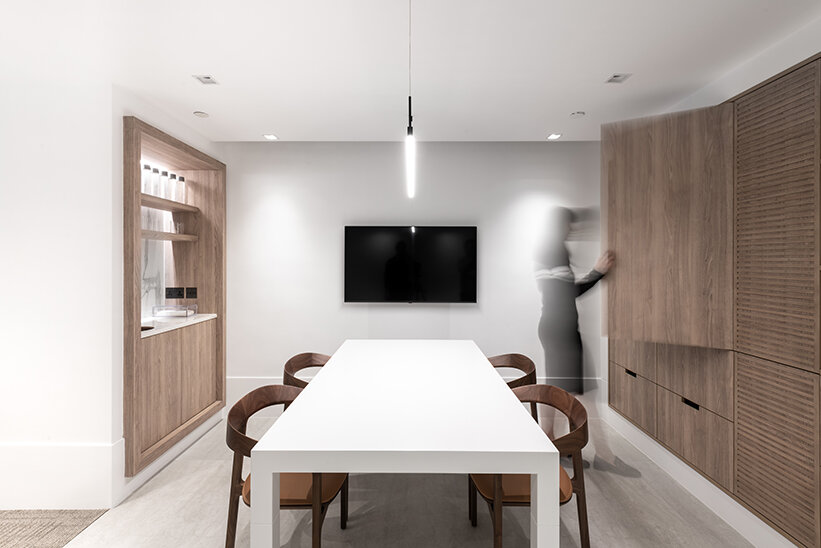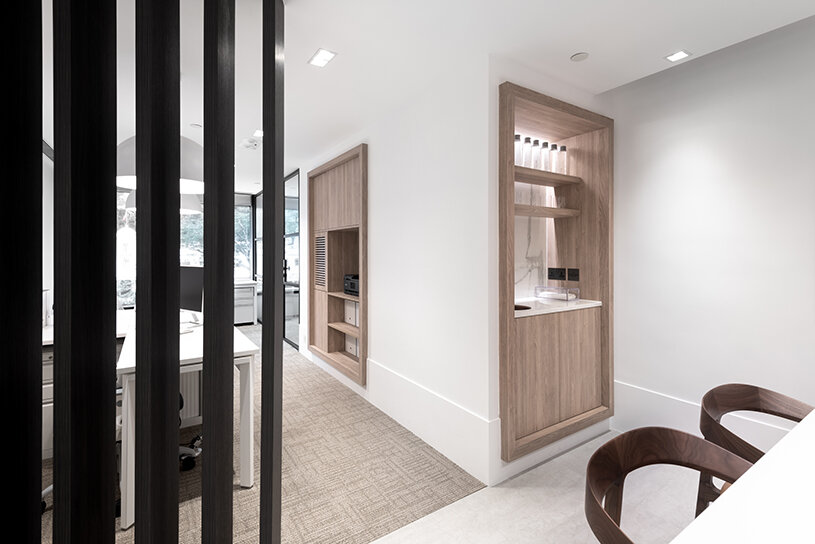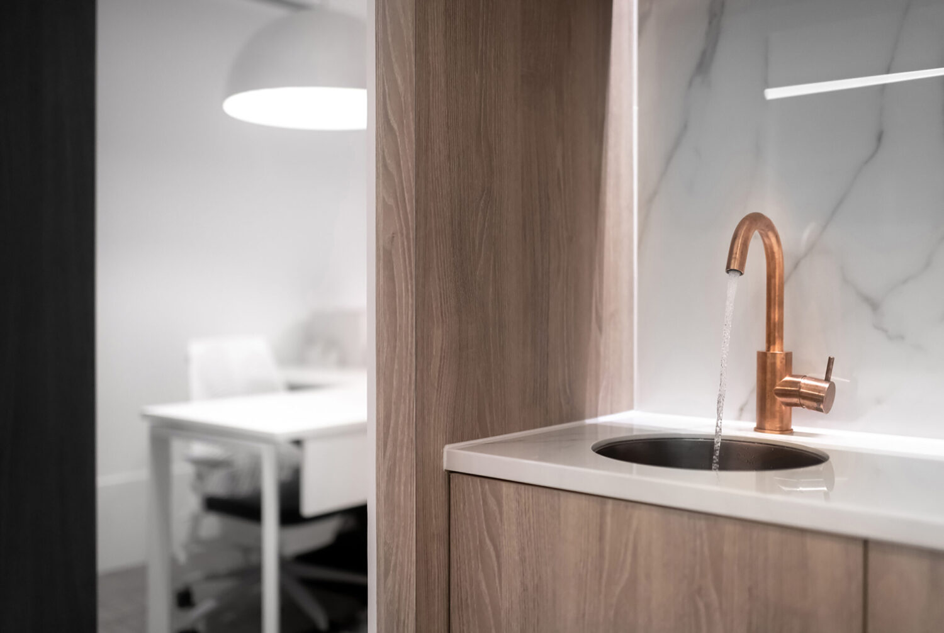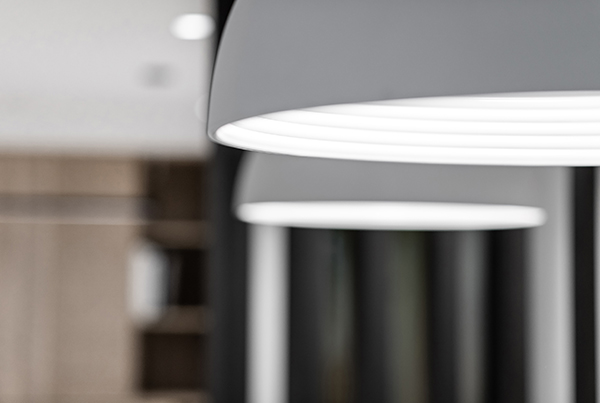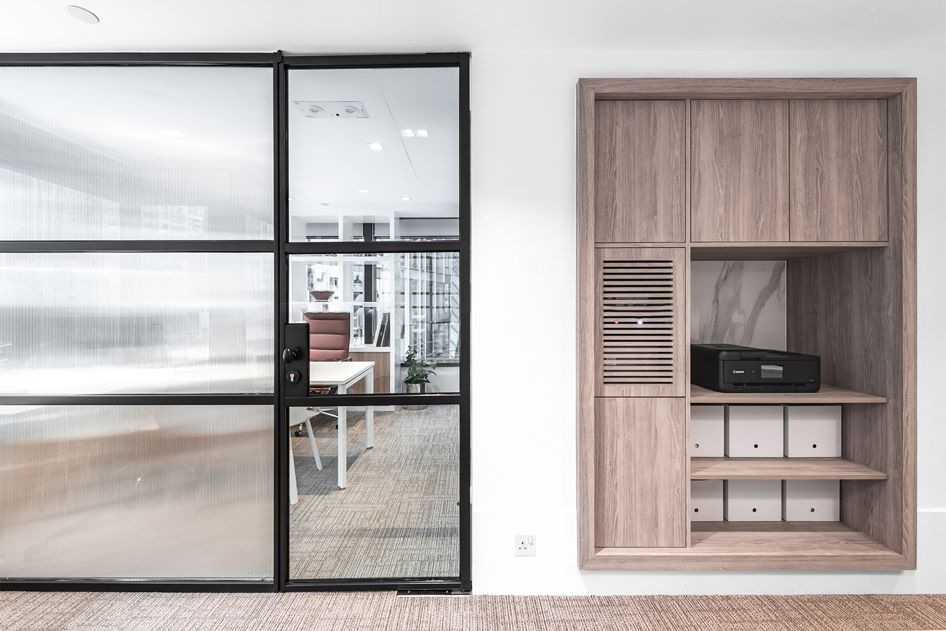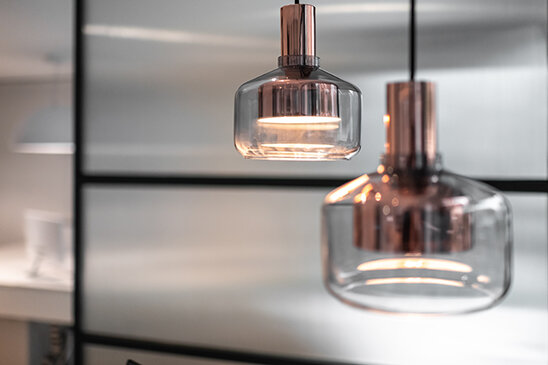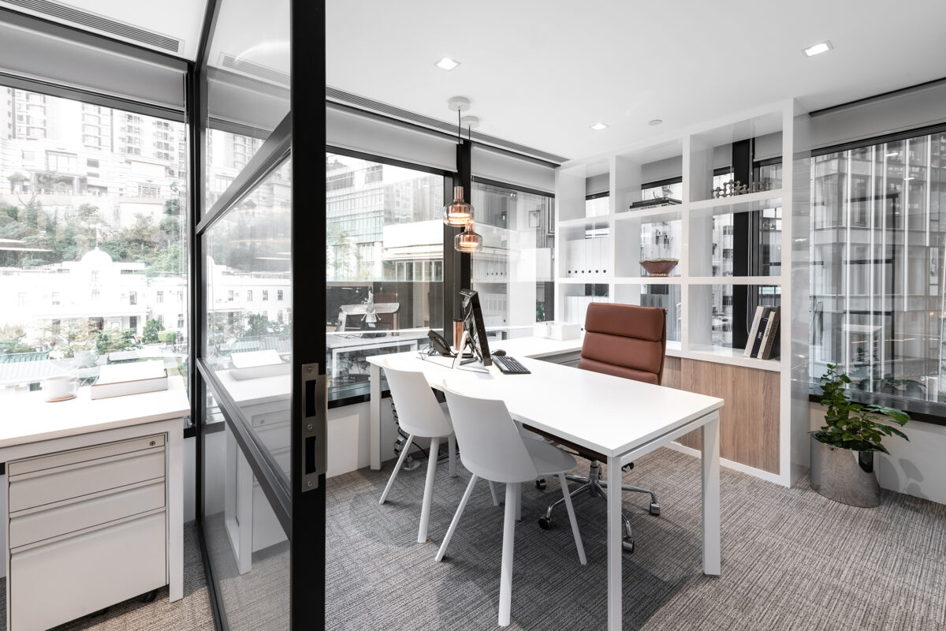
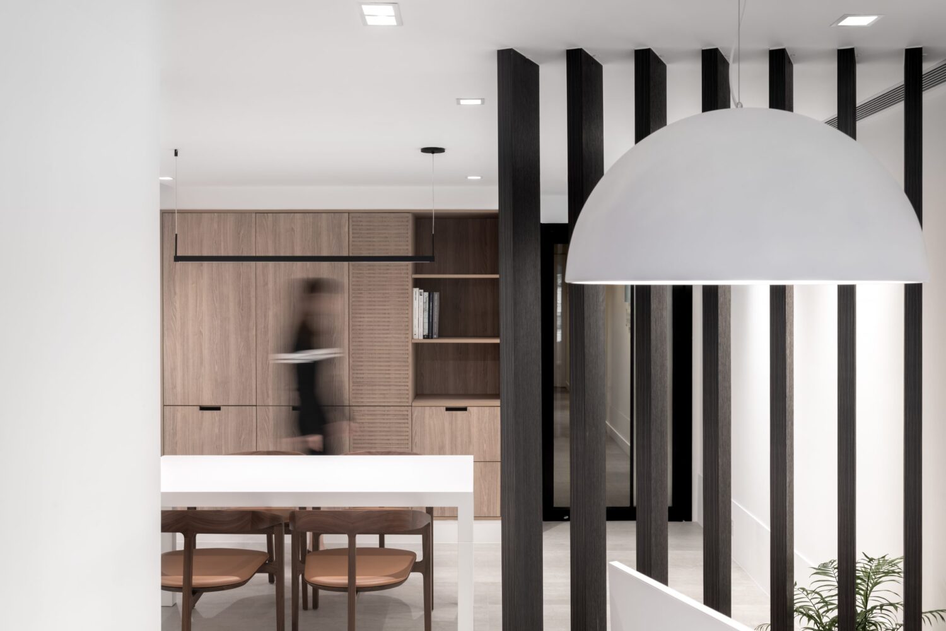
The brief for this HR and investment advisory firm in Hong Kong emphasized communication and openness, values that the company wanted to project to its clients and employees. However, the space had features that made this difficult: very low ceilings and a tight enclosure. Our solution: Referencing the late 19th century architectural style Prairie School, which focused on horizontality and de-emphasized height, cabinets were designed as floating ‘functional blocks’ embedded along a gallery wall that invited the occupant to follow its path. The remaining areas then allowed for flexible programming and private moments, maximizing spatial efficiency. Usage of a lighter color palette and natural materials gave the space a feeling of airiness. Furthermore, the entry foyer was designed to be an adaptable space that could accommodate small team huddles, client meetings, and large training sessions.
